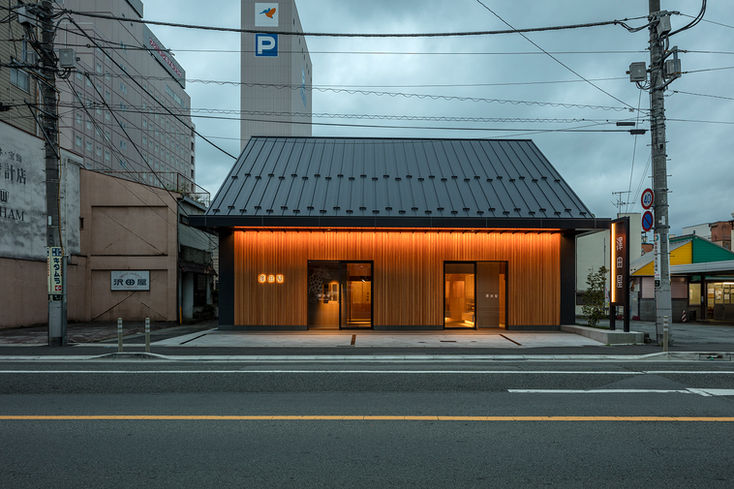SAWATAYA
2016 / Kofu, Yamanashi
Design by Hiroshi Yoneya & Ken Kimizuka
Photo by Satoshi Asakawa
仕切られた空間━空間深度
「くろ玉」が名菓の甲府市街地に建つ和洋菓子店。写真の世界における被写体深度は、どこに“焦点を合わせ”どのような奥行きを持たせるかといった技法のことで、どこから“焦点をぼかすのか”といったことでもある。どの場所からもエレメントが重層することによって、空間深度のようなことが起こり、そうすることで複数の場所が、お互いに干渉しながらも、一定の区切りがついてくれるのではないかと考えた。空間のどこに焦点を合せるのか、合わせ方の試みである。初期段階では、壁が重なるように小間割りをしながら、それらの小さな空間に役割を与えていった。回廊、和菓子、洋菓子、喫茶、実演販売、といったような用途とその関係を整理しながら、建具を取り払った日本家屋のような連続空間となった。素材の白木はそういった小間ごと、壁面ごとに5段階の染色仕上とした。そうした空間の関係と、その連続が外からも垣間見える、「仕切られた空間」となって街とも呼応すると考えた。
“Partitioned Space - Depth of Space”
A Japanese and western confectionary store located in Kofu City, which is famous for “Kurodama (black balls)”. Adjusting the Depth of Field in photography is a technique that can be used to create areas that are in focus and also areas that are defocused. We thought that partitioning could create several separate spaces and yet still have them interact with each other by overlapping elements from other locations, thus creating a similar kind of spatial depth. In an attempt to control the focus within the space at an early stage, we laid out panels so that the walls would overlap and gave specific roles to each small area.We made it a continuous space like a Japanese house with its fixtures removed. We thought the relationships between the spaces and its continuity can be seen from outside making a “Partitioned Space” that corresponds with the town.















